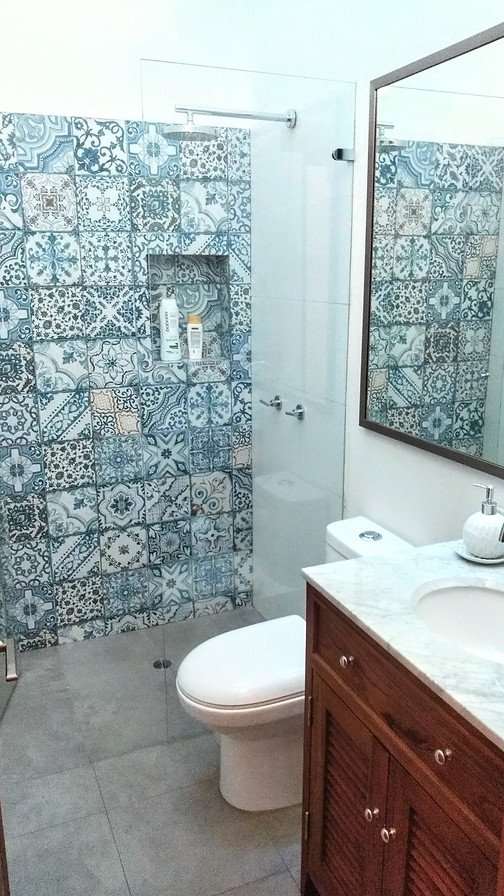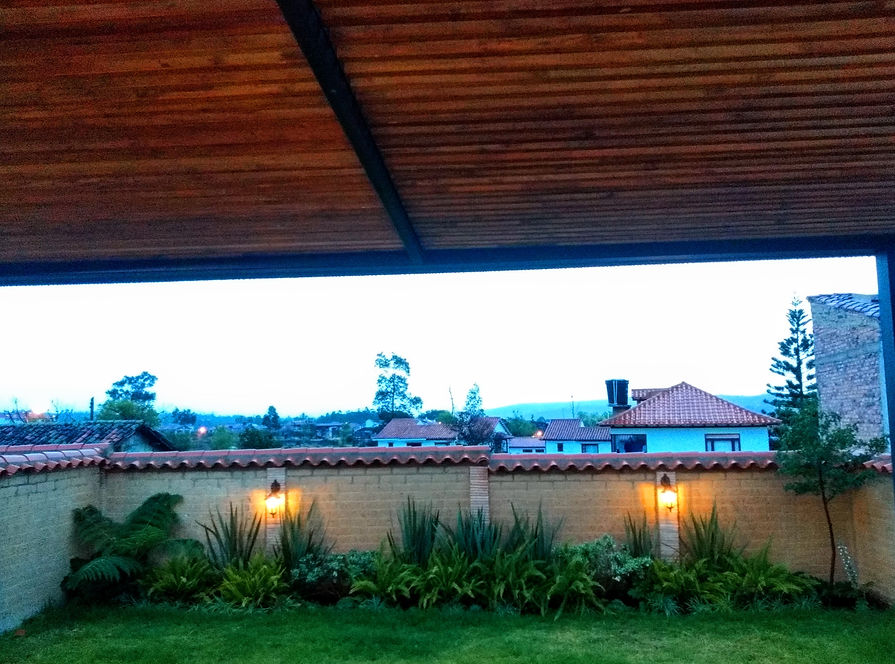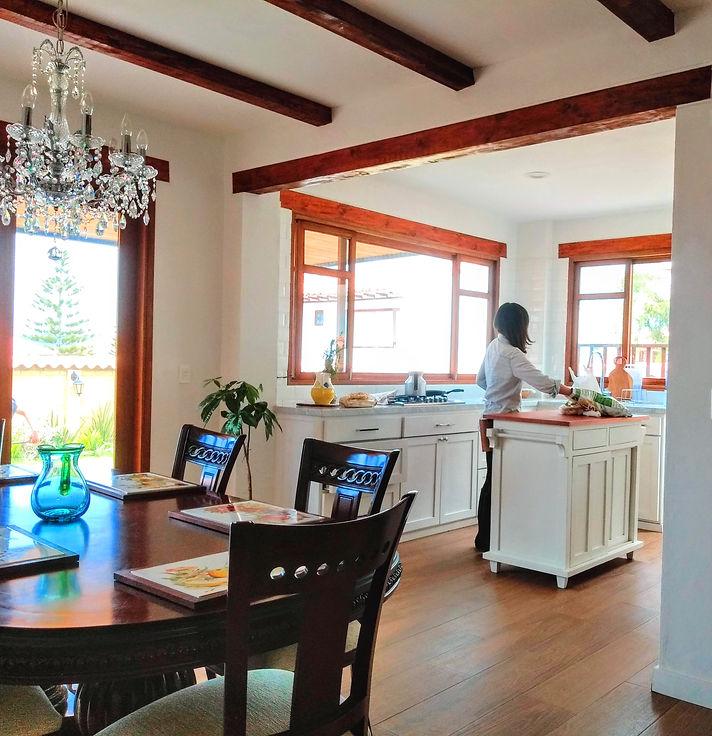PONTEZUELA HOUSE - VILLA DE LEYVA
Clients buy a gray brick house in a project near the historic center.
The objective: to change the interior distribution offered by the builder, choose each of the finishes and design / build the final furniture without leaving the typical colonial style of the area and the classic of the clients.
The result: A fully functional, bright and clean house that conveys the warmth of a home through its materials, tones and textures. To capture the colonial style, the beams, frames, doors, closets and steps of the steps were highlighted in the natural tone of the wood, Each of the drawers and doors of the kitchen were designed to be 100% functional and at the same time To give it an elegant touch, the shiny silver handles highlight the white wood tops and make a perfect match with the Carrara marble counter, this same one was used in the bathroom counters. The guest bathroom had to be a protagonist, so golden tones were chosen for the taps and a very classic mosaic for the floor, the furniture is completely permeable and a white tone is chosen to highlight the golden tones. The fireplace was moved to be the center of the room, the white stone that was chosen for its finish is imposing In the rooms, each bed and nightstand has its style and design according to the taste of each of the children, always retaining a classic and elegant style. The curtains were made in raw tones on wooden bobbins to preserve simplicity. The greatest success: the floor. A high traffic wood imitation ceramic was chosen, in a tone similar to walnut with honey tones, its finish turned out to be perfect for the characteristic dust in the town. Finally, and still in process, is the patio, an industrial-style pergola is designed that contrasts perfectly with the colonial style of the facade of the house, the garden is simple and sober, being the perfect backdrop.






Every detail makes the difference.
From the floor to the door hinges they are a set that must have harmony so that the space is functional and pleasant.



Each piece in its place.
The cutting can be a task that takes time but it is necessary, thus avoiding waste and it can be seen more clearly how each space will be.











Focal points generate union and interaction.
The focal points that were generated in this project were the fireplace and the island in the open kitchen, perfect spaces for the family to get together comfortably and develop different activities.





