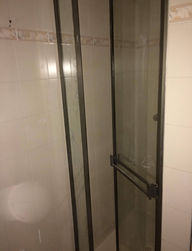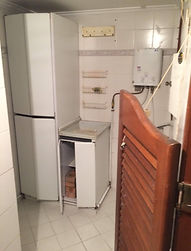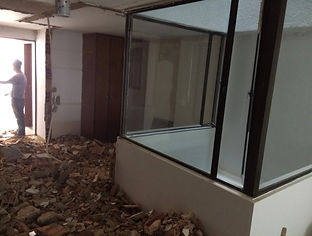APARTMENT 101 - BELLA SUIZA
This project was quite a challenge, the distribution of the space was very complex, a total change was needed and the budget was very tight. The objective: Allow as much natural light as possible, modernize and warm the spaces.
We decided to open the spaces by removing some of the walls - windowsills and redistributing the bathrooms and the kitchen. In terms of tones, the choice was the light on both the floor and the walls. The continuity of the floor throughout the apartment generated spaciousness and the central showcase, a new source of natural light, we chose a cork background in order to generate warmth and aesthetics. The bathrooms were completely remodeled using simple but modest and functional finishes, In the kitchen we decided to leave the furniture and countertops giving them a maintenance and new life, this and leaving the exposed concrete column as an industrial touch helped to a large extent to meet the budget and it turned out to be one of the most pleasant spaces. The different textures used in this project (concrete, mosaic, ceramic, laminate, wood, steel, aluminum) allowed to create a unique style that combined with the client's classic style generated a functional and entertaining space.


More is less.
We can all afford unique spaces that reflect our essence, it is just a matter of choosing correctly to be able to generate harmony.
This project is an example of this, simple things can generate a great visual and functional change, as always the details play a fundamental role and make a difference.






Antes de la remodelacion...











